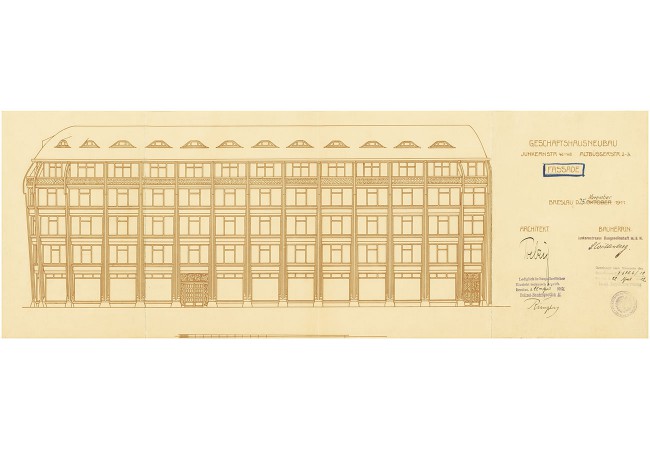Hans Poelzig designed the office building in 1911–1912, and it was built in 1912-1913. The rooms in the building were used as offices of an investment company. On the ground floor there was one of the first cinemas of Wrocław – Urania Cinema, while the two last floors were used by a merchant school. The building with a reinforced concrete frame structure and a compact shape had the plan of a “U” letter, it was two-winged with a rounded corner. Poelzig, similarly to Max Berg, gave up decorations. It was not only about a new aesthetic quality. The cost-effective form and application of concrete contributed to the cost reductions of the construction works. The frame structure allowed the reshape freely the interior space so it was possible to rationally use the floor space.
This way of designing has its analogies in the works of Louis Sullivan and the Chicago school. However, the significantly new quality of architecture of the building was the elevation structure obtained by using horizontal divisions of the building shape into stripes of walls and windows. The office building designed by Hans Poelzig looked ahead to the future and it became a prototype of urban commercial and office architecture in Europe of the 20s and 30s of the 20th century. Horizontal divisions and rounded corners were also used by Erich Mendelsohn, Mies van der Rohe and many other eminent architects.

